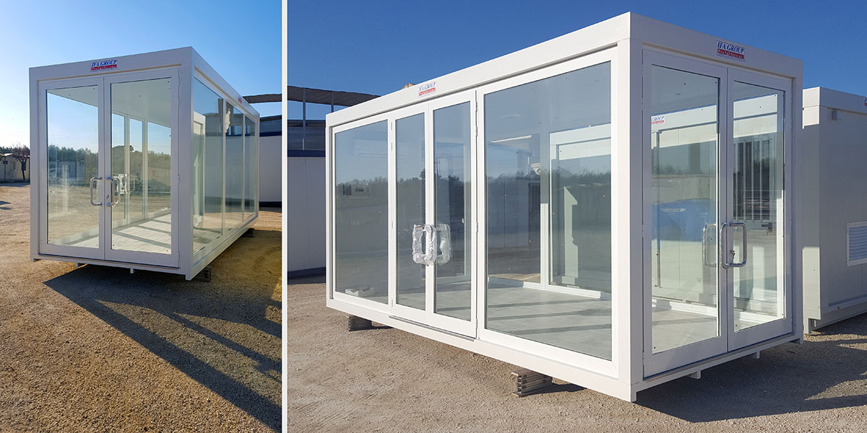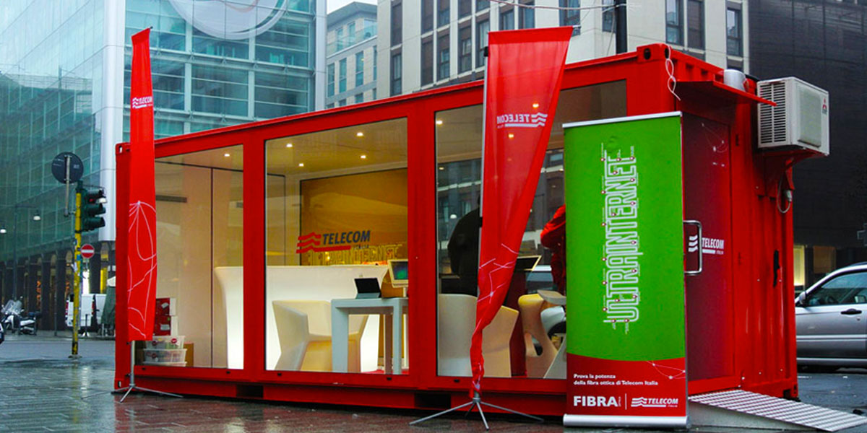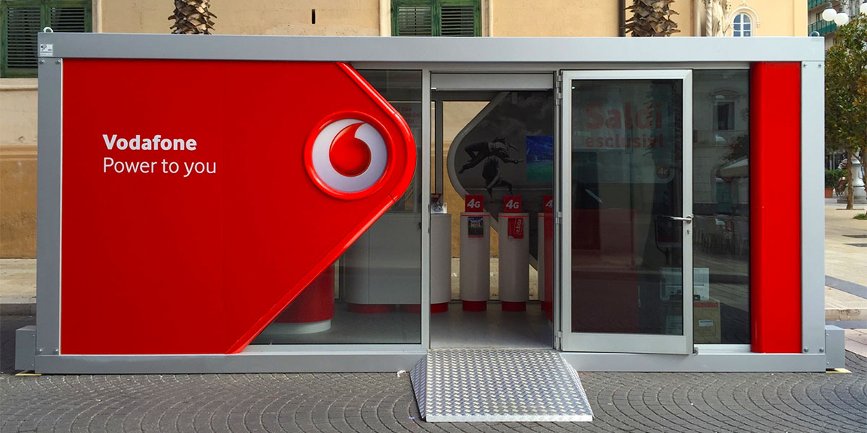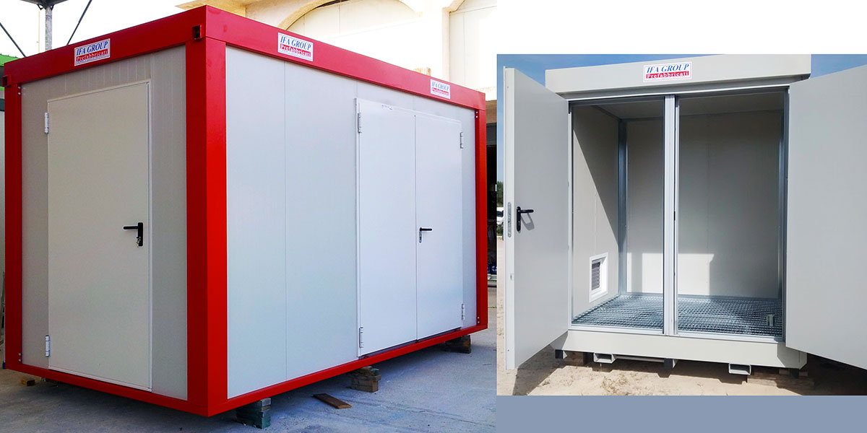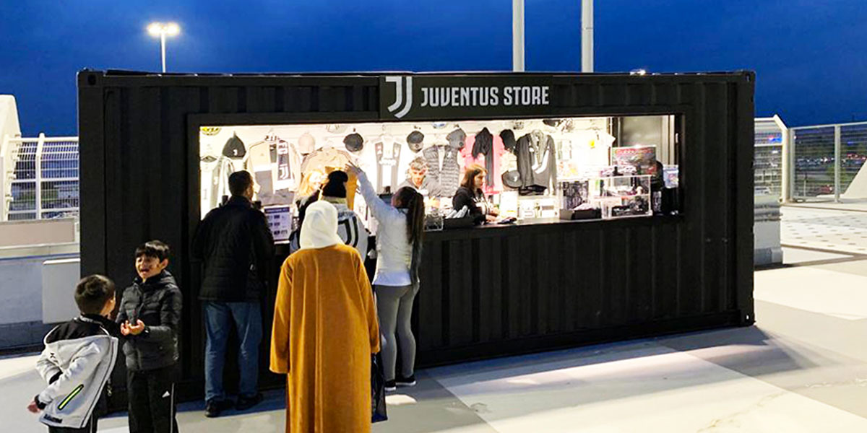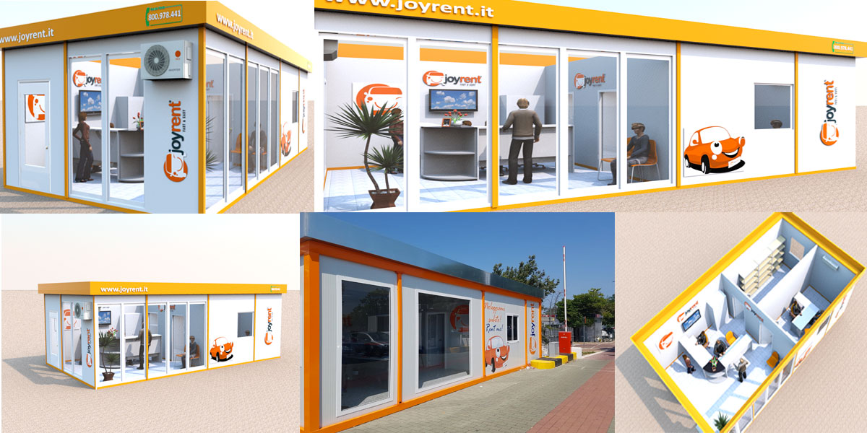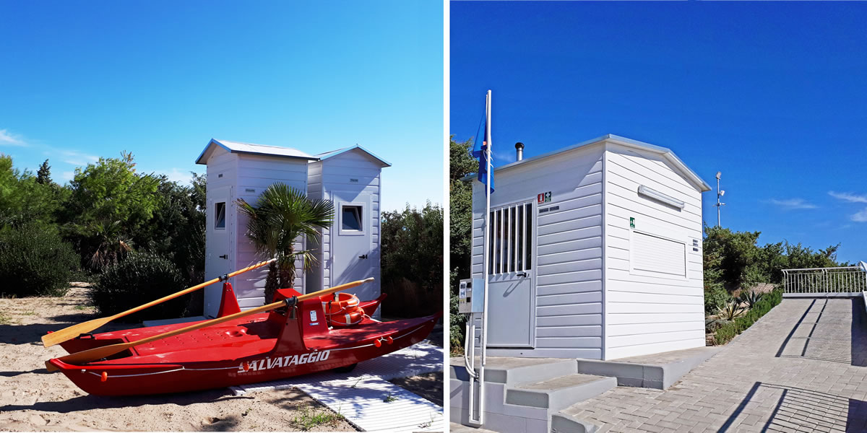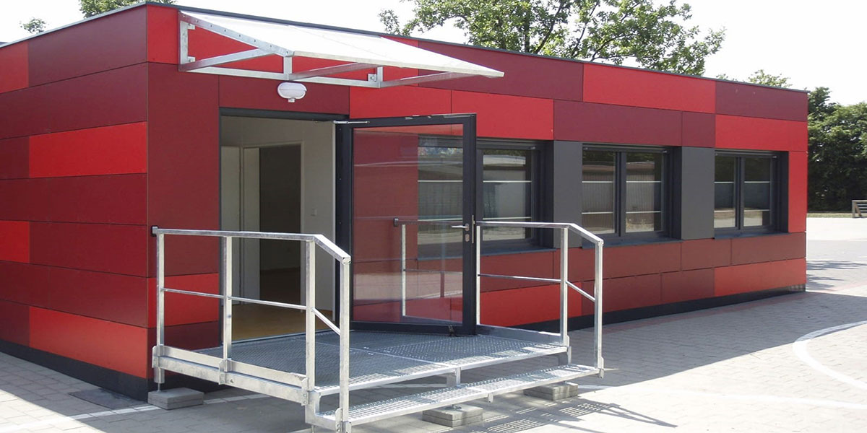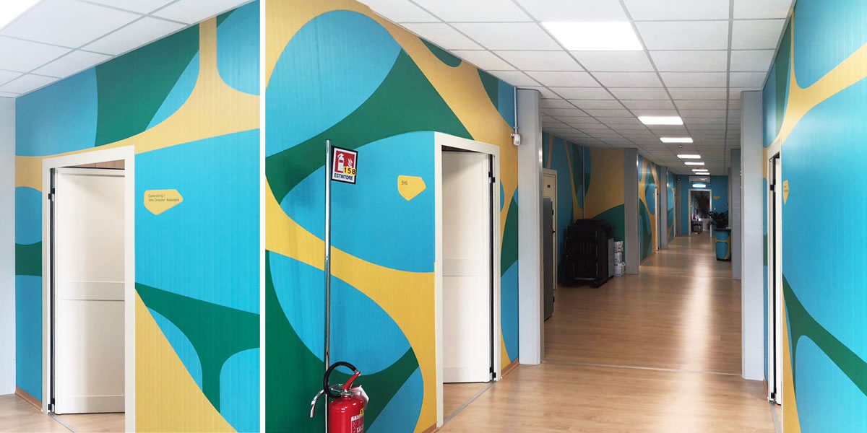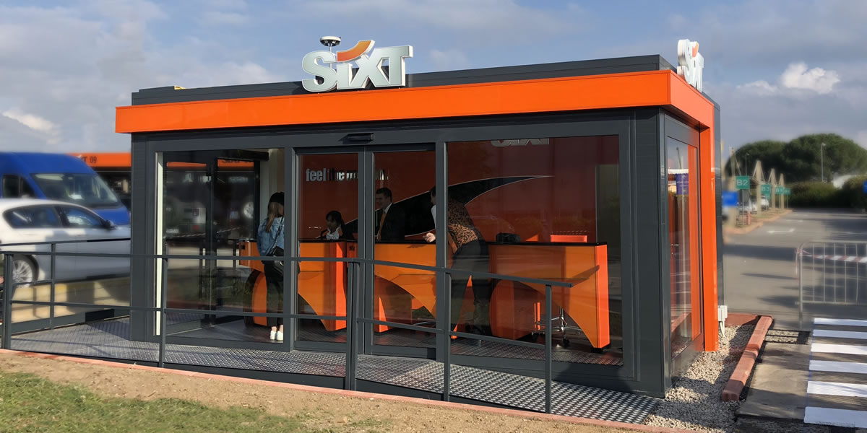Custom boxes
IFA GROUP designs and builds prefabricated structures, cylinder blocks and containers for industrial construction sites as well as public and private organisations.
Their equipped and functional modules are made to measure, based on the requirements of the commission with various functions:
- pre-prepared blocks to host production equipment and industrial equipment with transportable structures, created in line with specific requirements;
- modules built using various materials and following aesthetic principles that correspond with the target setting;
- porter’s lodges, spaces for offices, schools, changing rooms and shops.
Efficiency and precision are the key principles of these pre-fabricated constructions, which can be built as turnkey constructions or adapted to various uses in successive phases.
IFA GROUP doesn’t limit itself merely to perfecting its own works with the assembly of doors, windows, electrical systems and hydro-sanitary systems: it also offers the widest range of implementations, to deliver a finished product that corresponds with the intended purpose. The same philosophy is adopted for the development of mechanical, thermal, air-conditioning and data-voice supply systems as well as anti-seismic systems, fire-fighting systems and ballistic resistance systems.
IFA GROUP builds soundproofed and thermally insulated spaces for its own commissions, with particular lifting and opening functions. Many other additions can be requested as required, such as alarms, emergency exits and wheelchair ramps.
IFA GROUP produces, sells and rents containers (including functionalised containers) for the storage of dangerous and flammable goods, solids and liquids. These containers are entirely welded and the base can be fitted with watertight collection tanks. Made with floors that are resistant to acidic solutions and with walk-on gratings, their structure is cushioned with fire-resistant panels, they are equipped with ventilation gratings, and made on the basis of the hazard category of the products to be stored.
Characteristics of insulated cylinder blocks
The characteristic feature of these insulated cylinder blocks is the fact that they are constructed in such a way as to prioritise aesthetic details, using high-quality finishing touches, special doors and windows, as well as specific colour palettes depending on the visual impact required.
These configurations can be equipped with sanitary services available in the interior spaces – depending on the client’s requirements – and can be fitted with a wide range of lighting and air-conditioning solutions. These are perfect for the creation of spaces that are to be used as meeting rooms and changing rooms, and lend themselves excellently to the classic purpose of building site offices.
As well as representing an extremely interesting architectural solution, projects that are realised with containers can be used in a very wide range of contexts:
• habitable containers with a design characteristic (can also be dismantled and re-constructed);
• modern and futuristic offices;
• containers for restaurants, bars, kiosks;
• exhibition stands;
• exhibition units;
• receptions;
• mobile shops;
• (outdoor) architectural structures for parks, pools etc.;
• tunnels, bridges, stacked modules, etc.
The customisation of units
With the right customisation, you can promote your brand and products in containers, mobile shops, pop-up shops, container shops, window units, etc., which can be located in any urban setting, whether a public square or shopping centre.
Born in the early 2000s, pop-up shops are a phenomenon that is constantly developing. As the name suggests, these temporary shops, which can be positioned in the same location for a period of up to one month, can have various purposes. They may be used to launch a new collection, promote and publicise a brand, gauge the potential of a product, or empty warehouses with discounts and promotions.
Containers have a surprising ability to capture the attention of the public. They can easily be transported (with a straightforward crane truck), placed on the ground, and left in various locations for as long as required, depending on the client’s itinerary and planned events programme. The doors and windows of cylinder block containers can be made entirely in glass with the exception of angular pillars; these can be decorated but their customisation is restricted due to structural reasons. Glass parts are always made with shatterproof sheets and can be added to each side. Sliding doors can also be added, including those with automatic opening, as can rotating doors, doors with simple handles, or anti-panic doors.
It is also possible to install shutters or pendulum tailgates, which can open upwards or downwards. For their movement, gas or hydraulic pistons can be used. Shutters that open downwards can be made to serve as walk-over flooring and those that open upwards can act as a sunshade canopy. It is likewise possible to use the same roof as a terrace, which can be reached via a staircase, by using a metallic parapet that protects the platform area. In this case, the roof must be reinforced through the integration of additional steel bars. It is possible to insulate the interior with sandwich panels in polyurethane foam or other materials to create an effective base for the creation of typical settings, using screen printing or in-situ painting. Within the container and glass cylinder blocks, environments can be created with unique atmospheres, and functional furnishings can be added depending on the message you wish to communicate.
 Italian
Italian English
English
